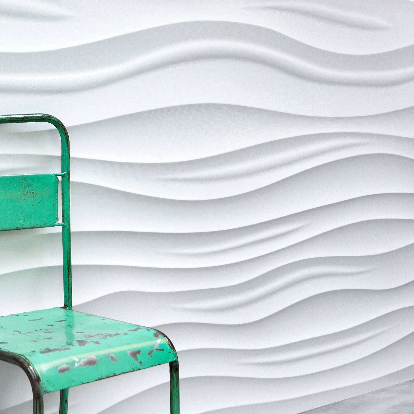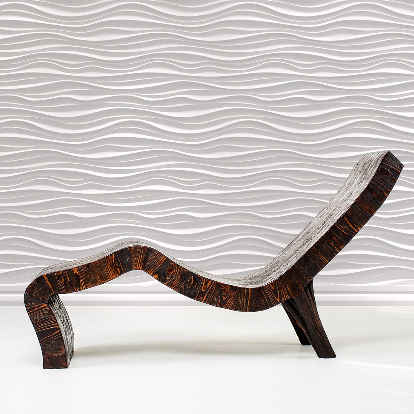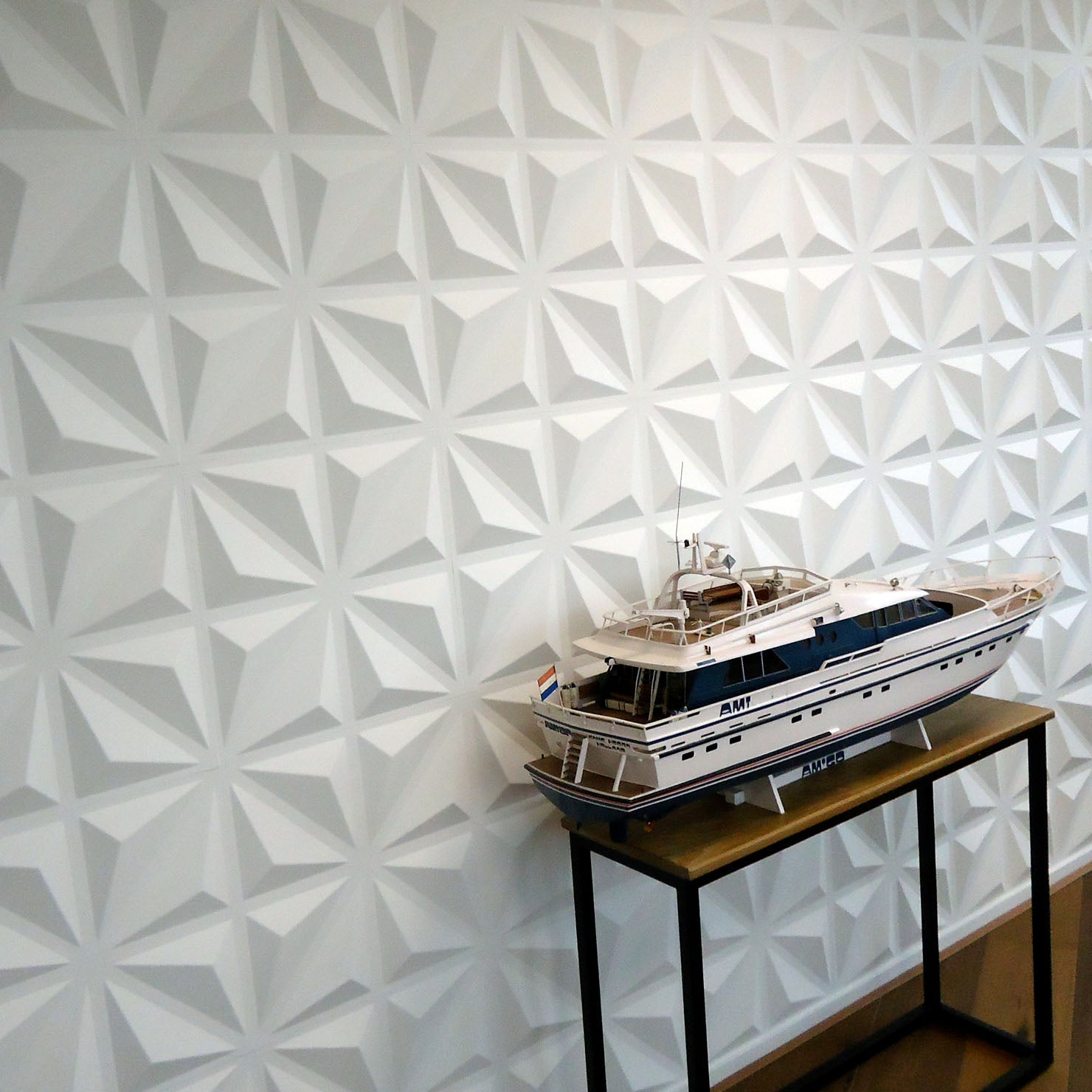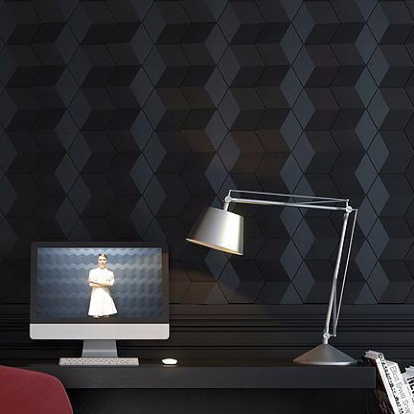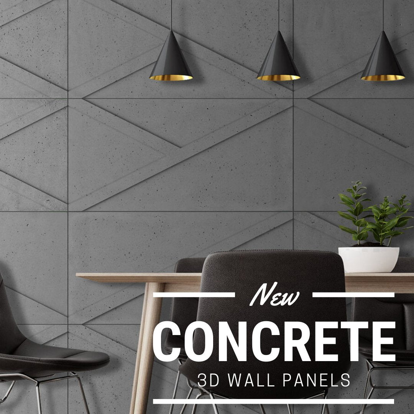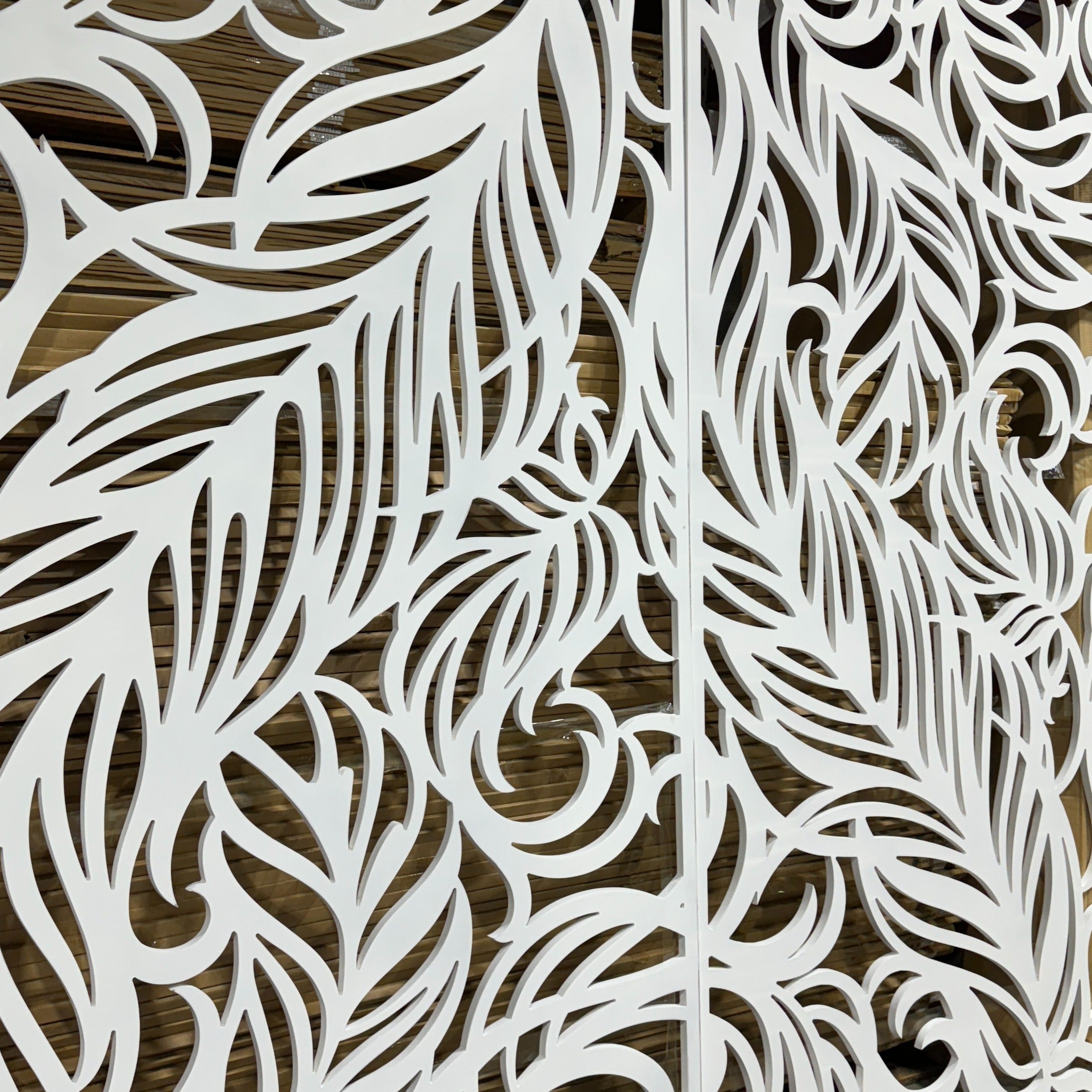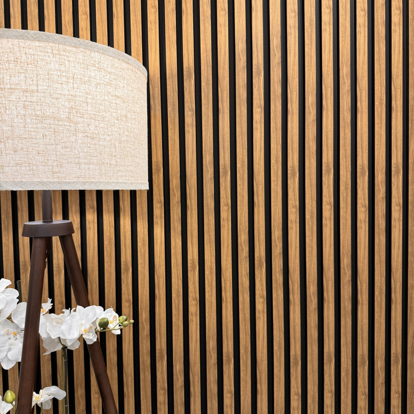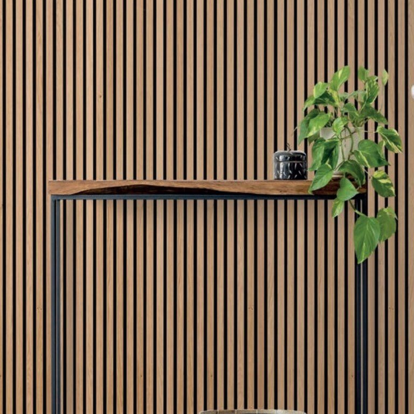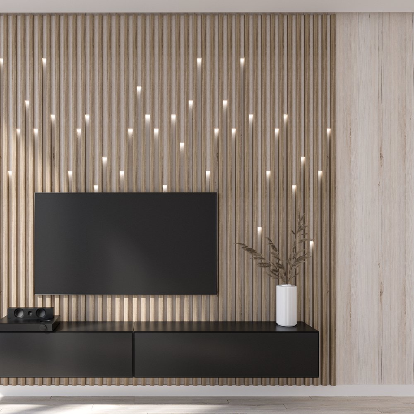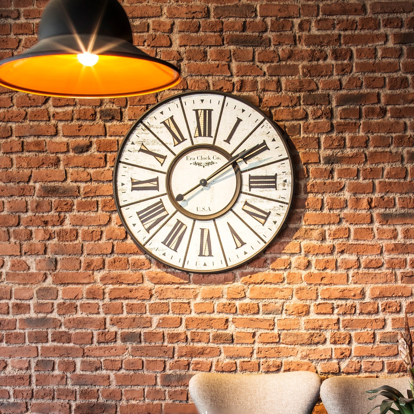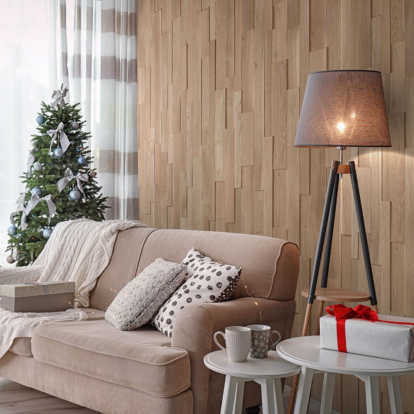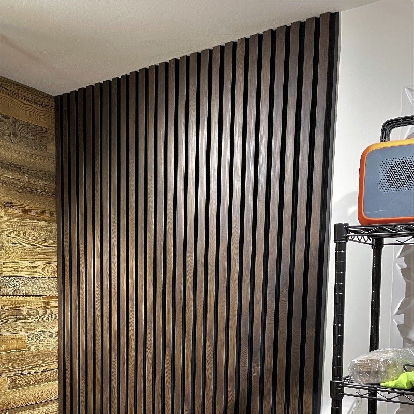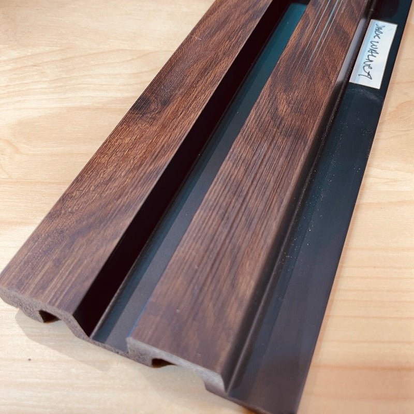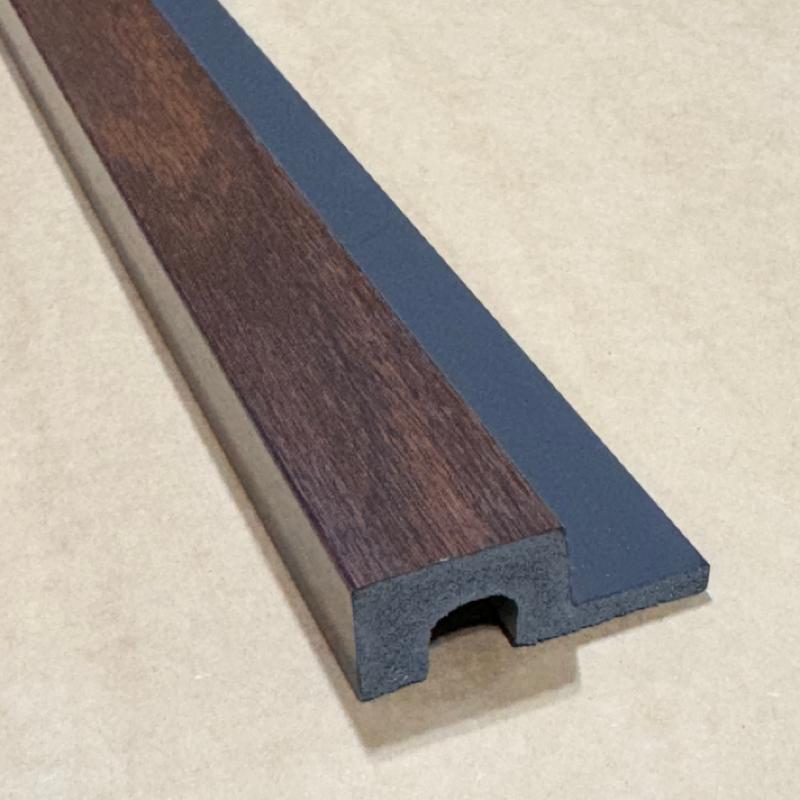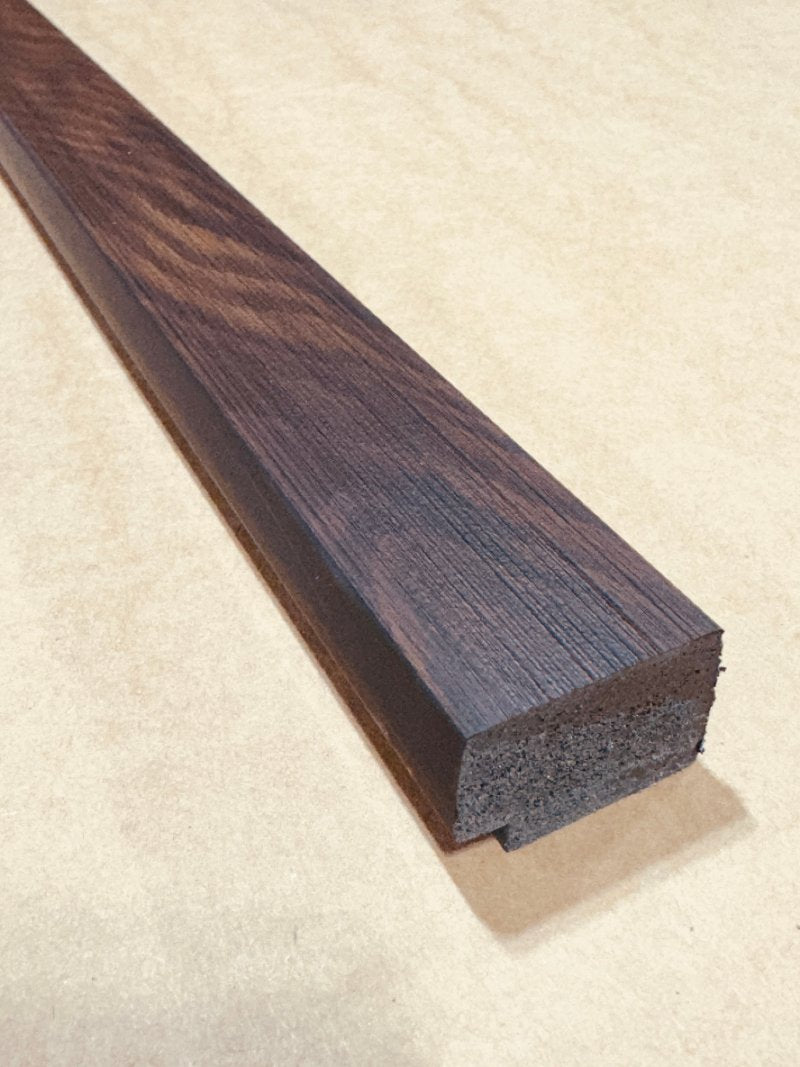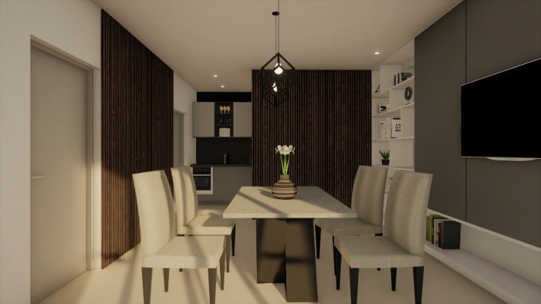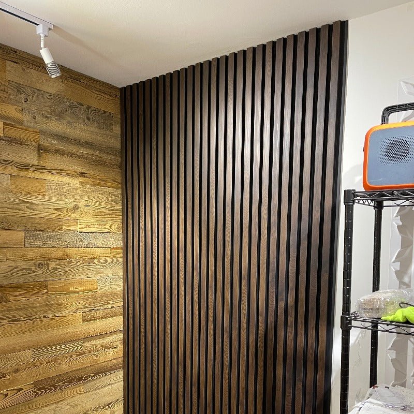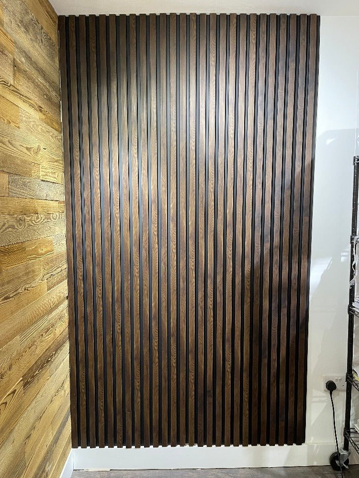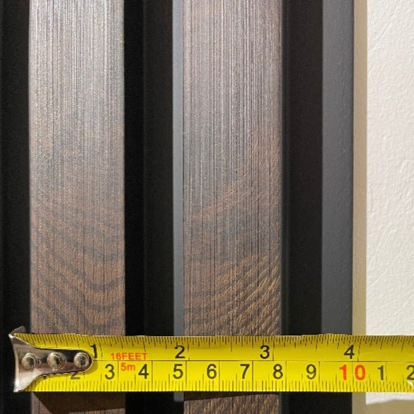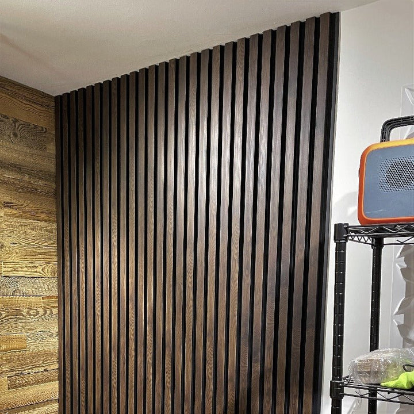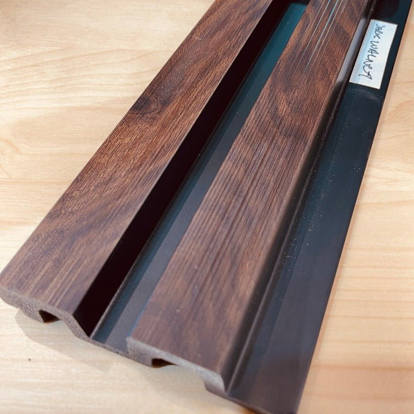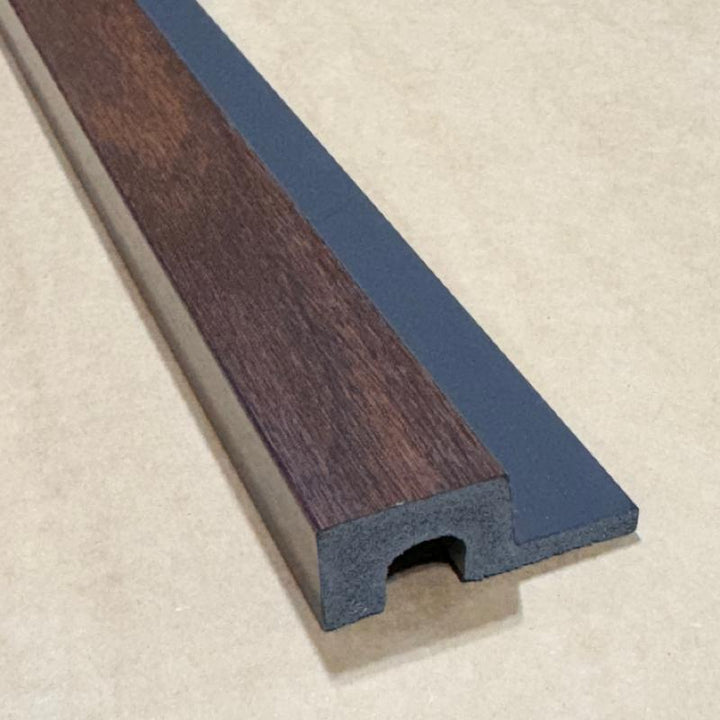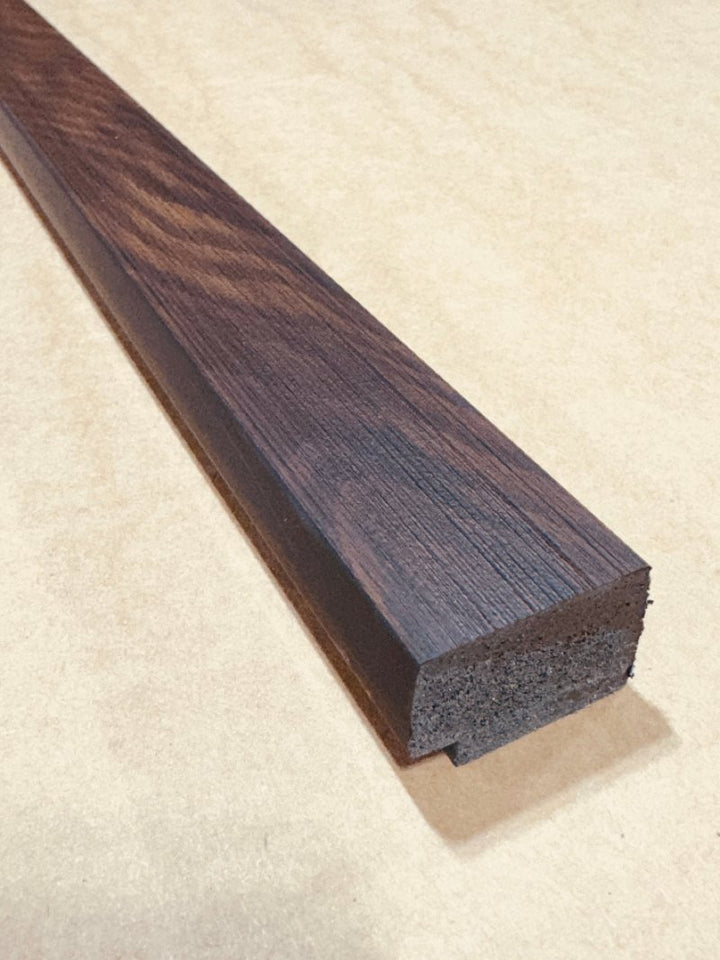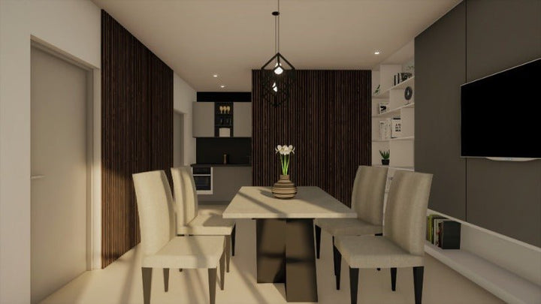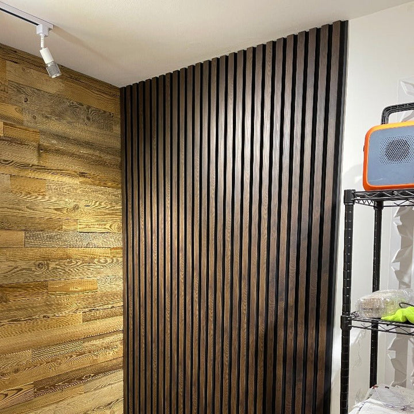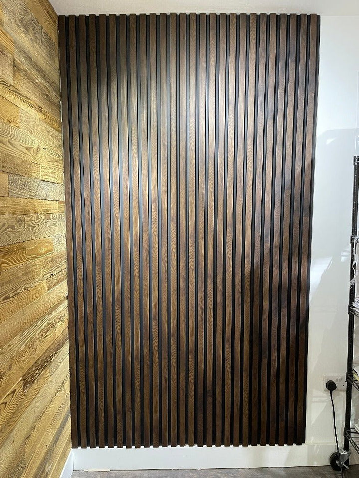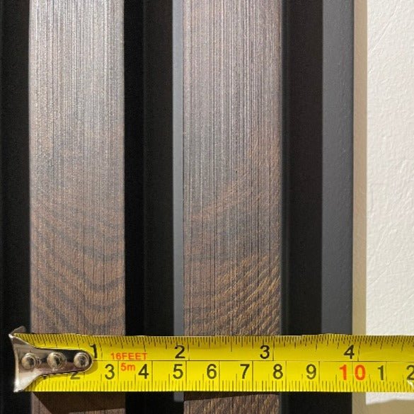20 Jun - 22 Jun estimated delivery (Excluding weekends)
Order placed
16 Jun - 18 Jun
Dispatched
17 Jun - 18 Jun
Delivered
20 Jun - 22 Jun
Beautiful and contemporary Slat Wall Panels offer an environmentally friendly alternative to real wood,
Made from recycled 50% material, formed and veneered in one section from extruded poly material.
Water resistant and can be used in high moisture environments and outdoors.
Low maintenance, no oiling or varnishing required tough and durable finish.
Beautiful in appearance, each panel offers streamlined looks, coupled with easy installation.
Can be installed vertical or horizontal.
Ideal for commercial or domestic use.
Realistic wood colour and grain texture
Deep chunky appearance.
Eco friendly, made from recycled material.
Waterproof.
Low maintenance.
Strong, durable and lightweight construction.
Internal or external use.
Easy, quick and clean installation process.
Use any quality grab adhesive to fix in place.
Exclusively designed and made for us.
Together, one box is 2.9 meters high and 1.2 meter across with an area size of 3.5 m2
Individual panel Length 290 cm
Individual panel Width 10.5 cm (9.5 cm with tongue and groove when installed)
Individual panel Depth 2 cm
All panels are sent out in sturdy boxes.
We normally ship within a few days of ordering.
You receive email conformation with tracking details upon order fulfilment.
Shipping will be calculated at checkout.
You are welcome to collect yourself from our West Yorkshire warehouse, please call first to arrange this, you will need a long wheelbase van to accommodate the panels.
Tools & Materials Needed:
- tape measure
- level
- construction adhesive (polymer compatible)
- fine tooth handsaw or a circular chop saw
Installation Guide
- Make sure area is dry clean and smooth
- Measure the area, twice to make sure! and start by cutting one piece and dry placing, to check and adjust if needed.
- plan your layout, and a side to start from.
- cut these across the width only, with a fine tooth saw or circular saw.
- check each piece for fit before installation, just incase your ceiling or wall may be out.
- place groove side facing starting direction against the wall,(down if using horizontal) leaving lip side to fix the next one in place.
- decide if you may or may not need side room for any expansion in case of any temperature changes
- wipe any extruding bond immediately
- start and stop pieces are available to tie the look off if finishing with an exposed edge and not a corner of the room.
Things to also consider
We share this to be helpful and informative. While we do our best to ensure everything is accurate and up to date, we can’t guarantee the information is always perfect or complete for everyone's individual needs. So, please keep in mind that the Site’s content is provided in good faith, but without any express or implied guarantees about its accuracy, reliability, or completeness.




