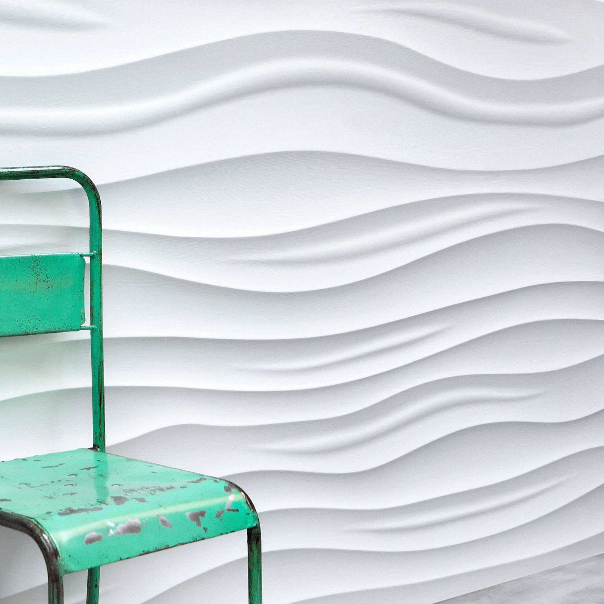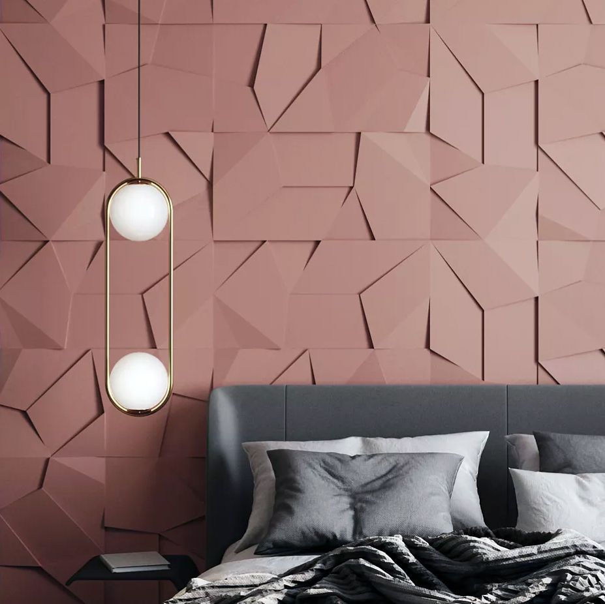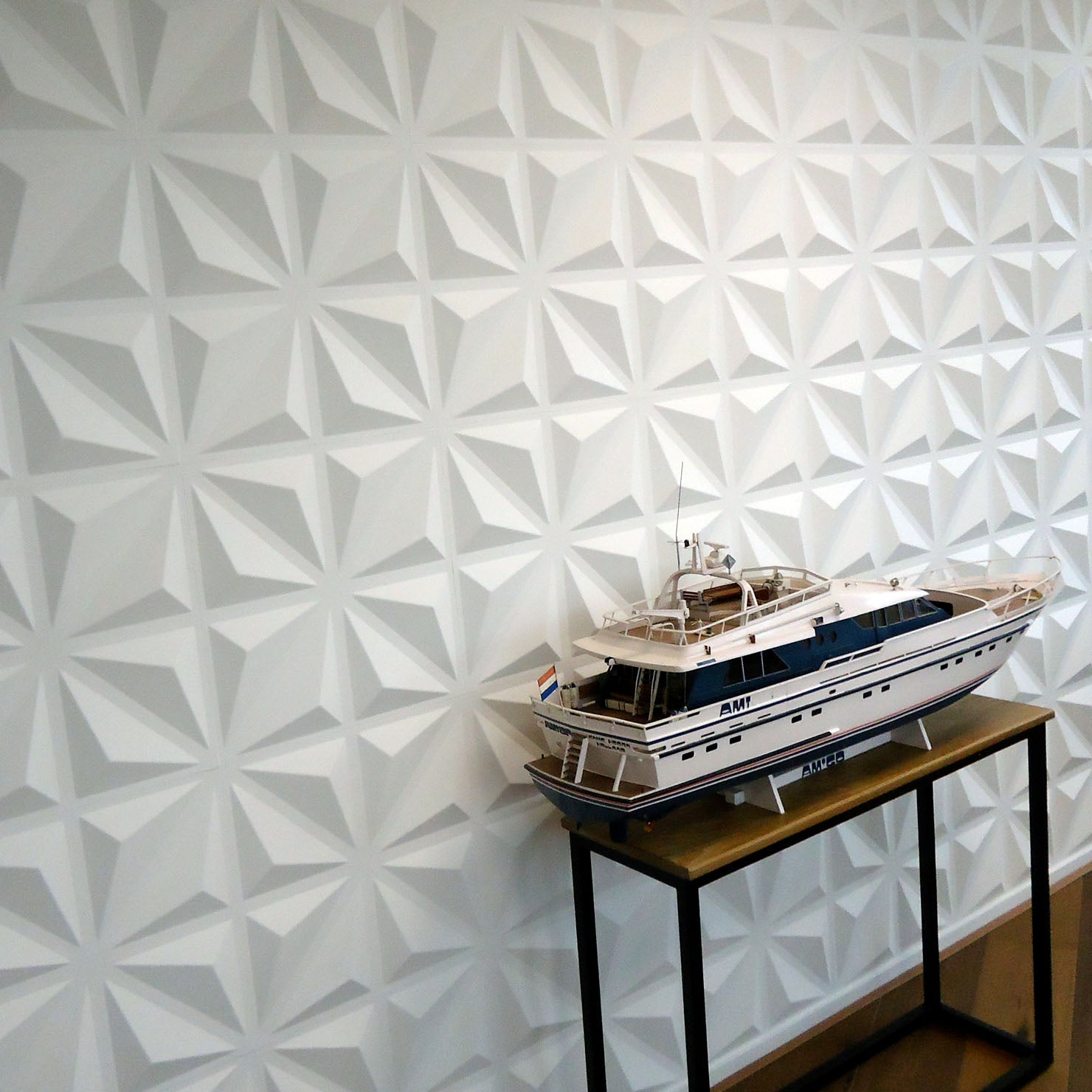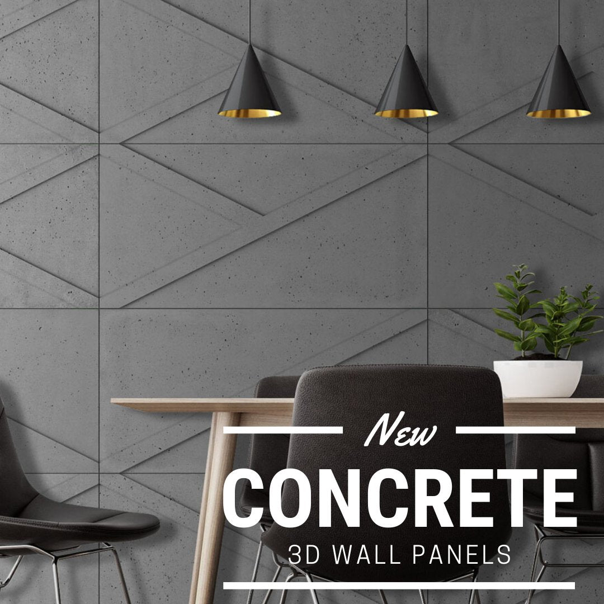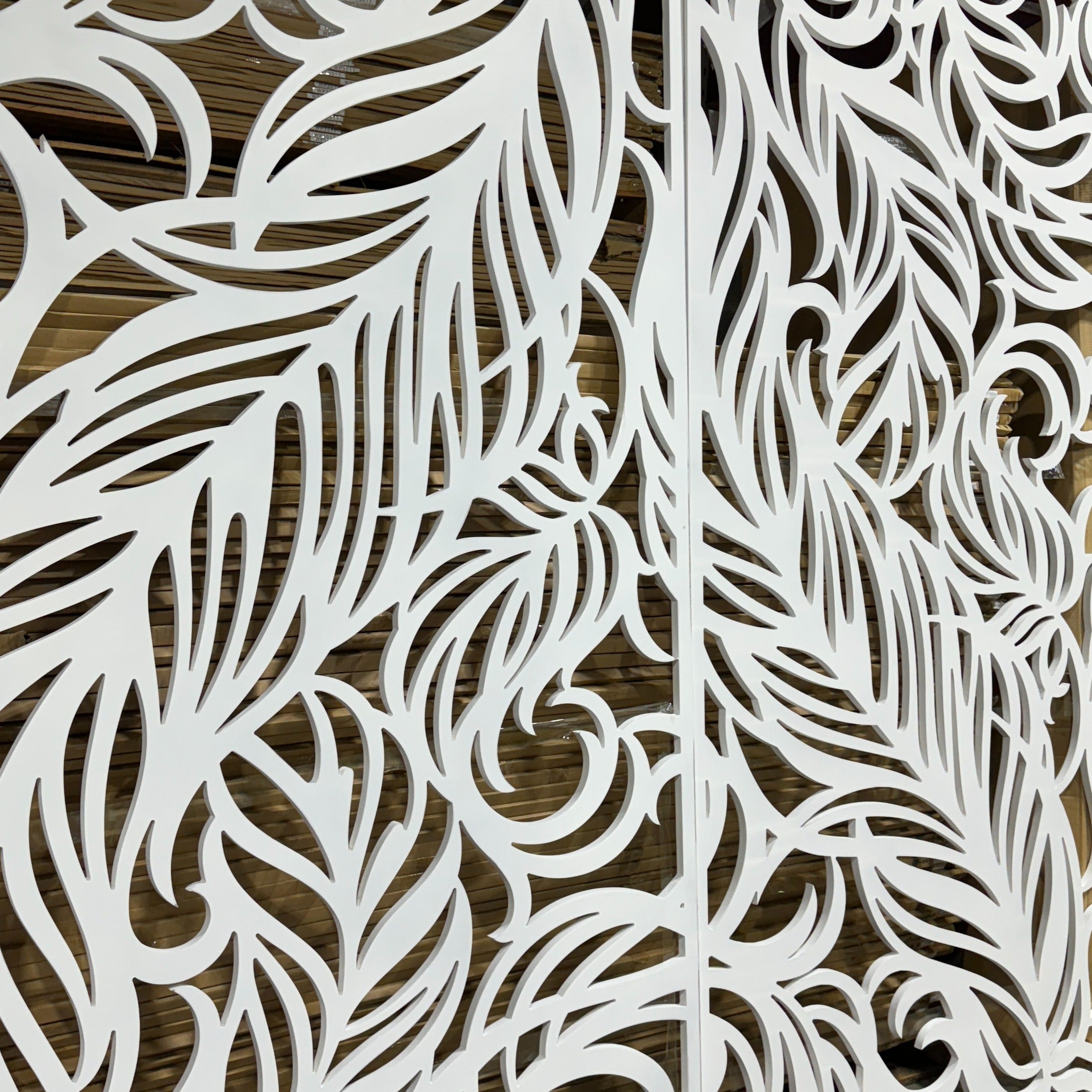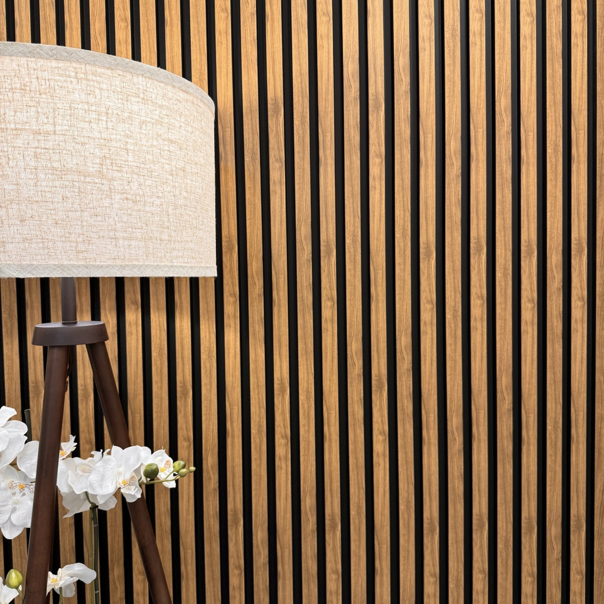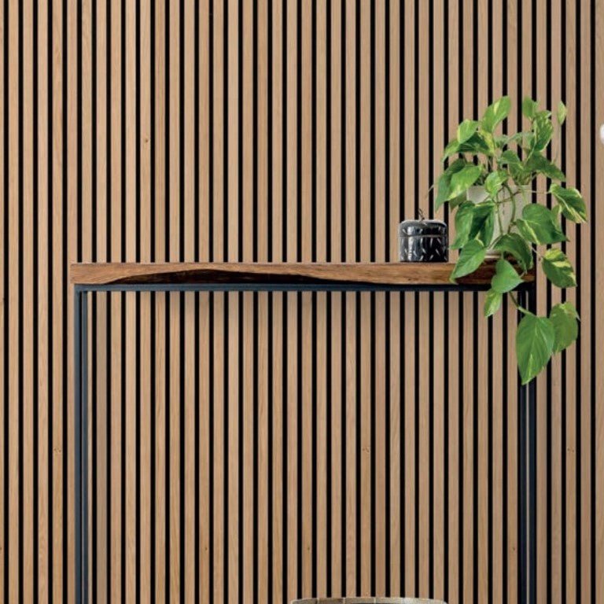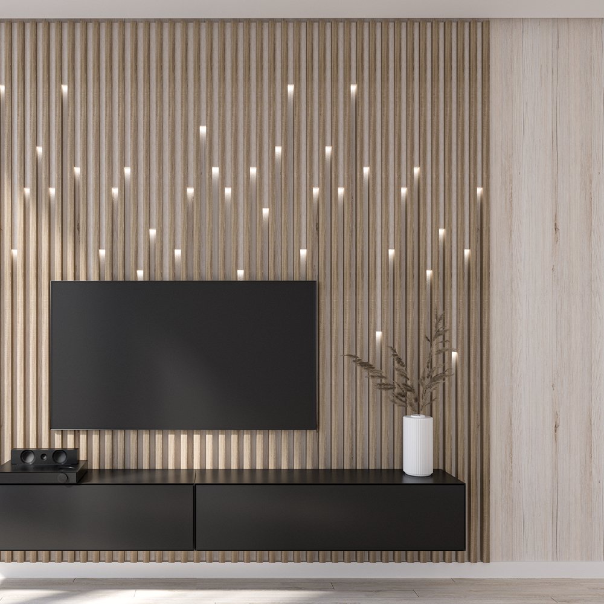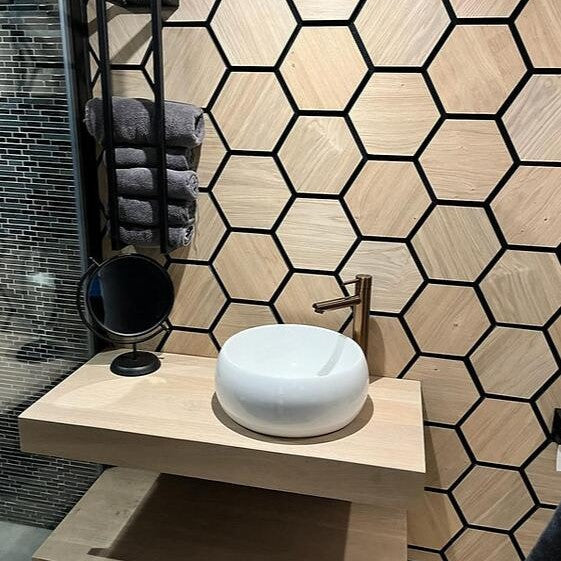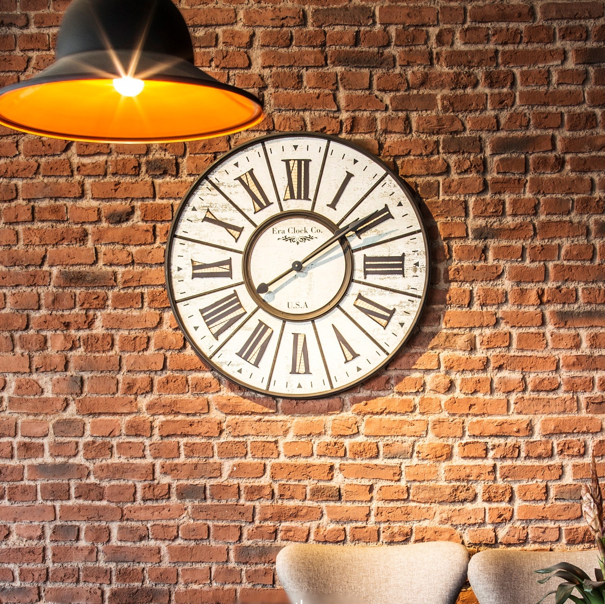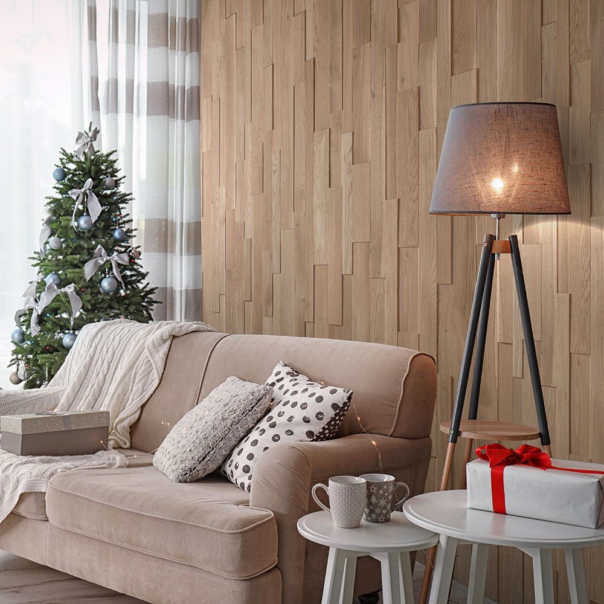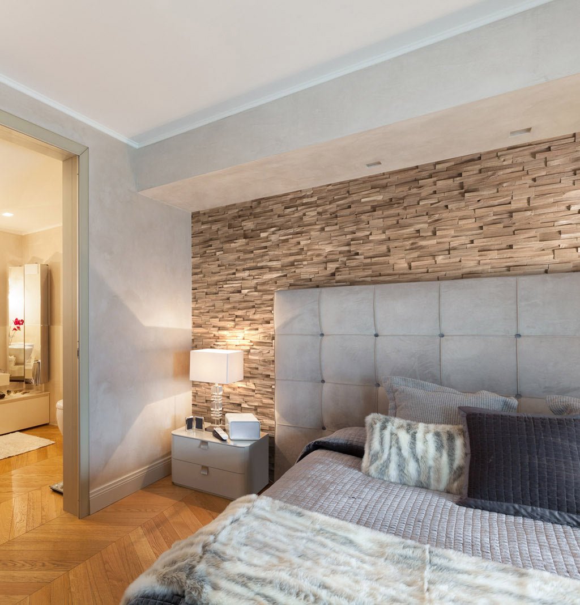Hiller Oak Panels1 Sqm
A mix of distressed light grey and golden brown colour wooden pieces make up the Hedden Wall Panels. By using reclaimed wood, this keeps the carbon footprint low, negating import costs, and avoiding milling fresh timber.
Easy and quick installation with nail guns, tack pins, and liquid adhesive products, such as no nonsense or no more nails.
Indoor use only.
This is a natural product, and colours may vary from panel to panel.
- Price is per pack (1m2 )
- Construction: Solid Oak
- Package size: 14 x panels, 73x36x11cm
- Individual panel length: 72cm
- Panel width: 10cm
- Panel thickness: 8-28mm
- Pack weight 9.5kg
- Price is per pack (1m2 )
- Construction: various hard and soft woods, come are on backing some panels are plank format
- Package size: = 1 square meter.
- Indoor use only.
We carry stock and shipping is normally a few days from order.
You will be notified via email when you order has been shipped along with your tracking details.
Shipping costs will be calculated during checkout.
Installation Download
Installation is easy with the right tools and preparation.
Tools needed: pencil, tape measure, laser lever or spirit level, chop saw or hand saw, cartridge construction cartridge glue like CT-1 or Screwfix OB-1 and cartridge gun, nail gun or hammer and pins.
Make sure your wall is sound and level.
Plan out your wall and mark out with level and pencil line.
Glue the back of the panel and apply to the wall, securing with nails between the wood blocks so you cant see the nails.
Stagger the panels like brickwork to avoid vertical lines in the wall.
Plug and light sockets can be brought forward with the installation of an extension collar behind them.
Remember, measure twice, cut once!
Take a look at our other wooden wall panels
Recently viewed
14 Jan - 16 Jan estimated delivery (Excluding weekends)
Order placed
10 Jan - 12 Jan
Dispatched
11 Jan - 12 Jan
Delivered
14 Jan - 16 Jan




